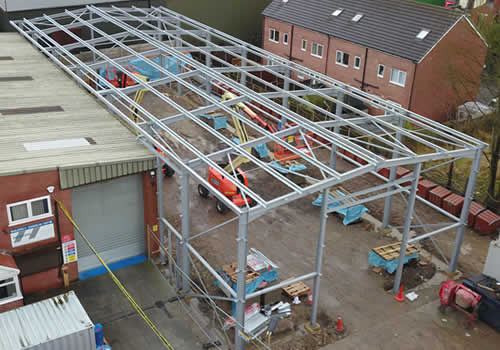Brinscall Industrial Unit
A stand-alone extension to an existing industrial unit offering approximately 417m² of additional floor space incorporating steel portal frames, ground bearing slab and pad foundations. PWA were appointed by the contractor for full services.



High Bay Warehouse, Speke
A large high bay warehouse also incorporating integrated internal three storey office accommodation. The structure incorporates twin span hit and miss portal frames with the offices incorporating concrete on metal deck floors offering a total of 8500m² floor space. PWA were appointed for full services with full steel design with ground slab and pad foundations.






Westhoughton Industrial Unit
A development of two blocks of industrial units split into 7 units offering a total of approximately 630m² of floor space incorporating steel portal frame with ground bearing slab and pad foundations. PWA were appointed by the fabricator for full design of all the structural elements.



Shavington Industrial Unit
A development of an industrial unit of approximately 575m² incorporating steel portal frames with ground bearing slab and pad foundations. PWA were appointed for full services for design of the steel frame, slab and foundations.


