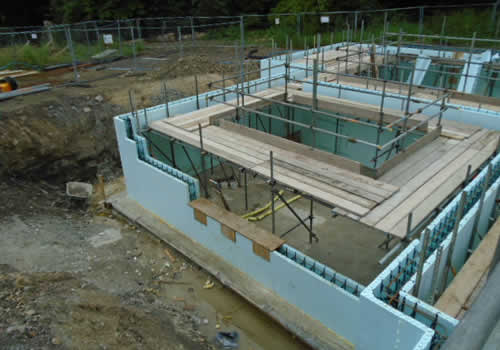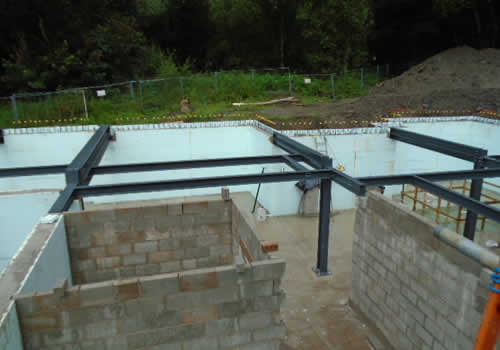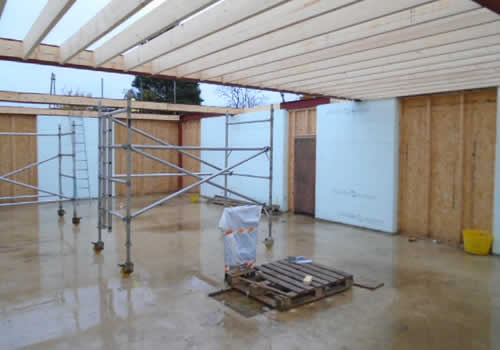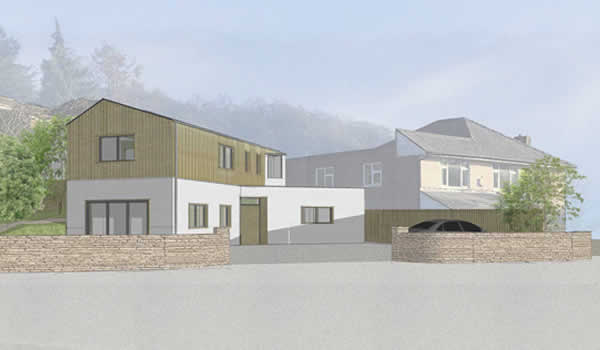Burnthwaite
A substantial new build four storey dwelling with full basement and accommodation within the roof space. The basement construction incorporating ICF concrete retaining walls, the structure above ground floor being of traditional construction with the roof construction incorporating a steel frame. PWA were appointed for full design and details.






Little Giles
A new build bespoke substantial dwelling incorporating in-situ concrete walls to ground floor utilising ICF construction and with a fully glazed first floor with steel frame and cantilevered balcony offering stunning views over an adjacent ravine and onward to the moors.





Turton Road
A new build bespoke substantial dwelling incorporating three single storey wings incorporating concrete wall utilising ICF construction. PWA provided full design and details.












Knowsley Road
A bespoke new build dwelling with external retaining walls being of traditional build.




